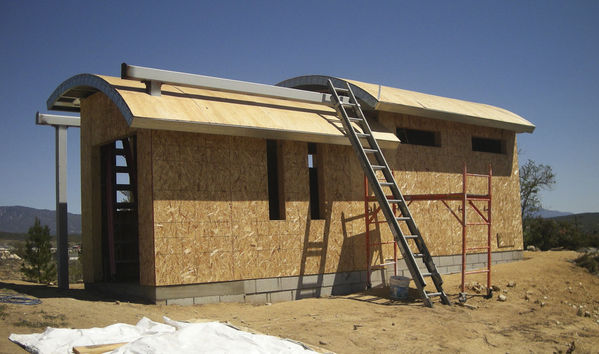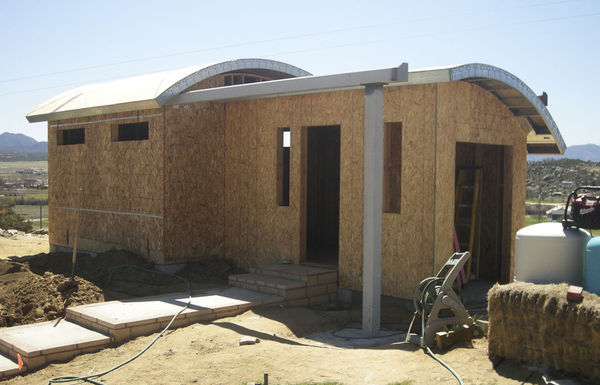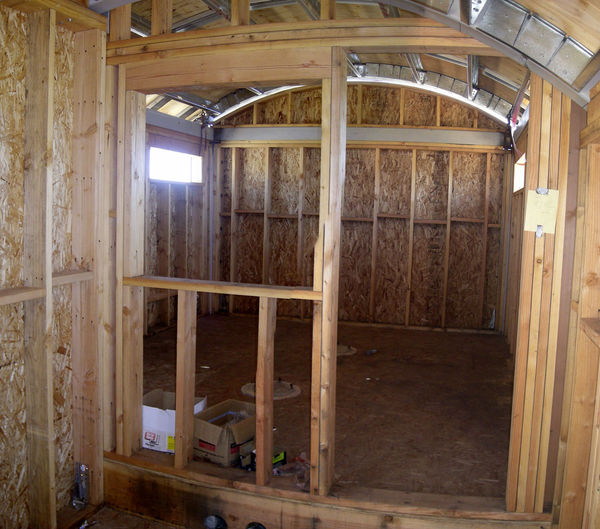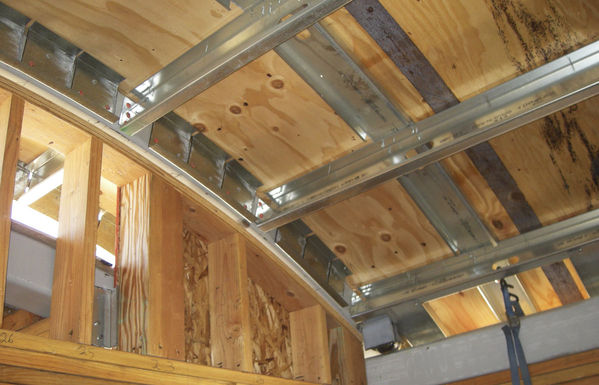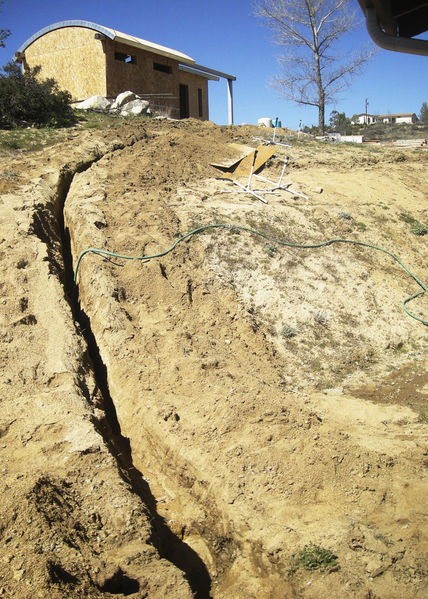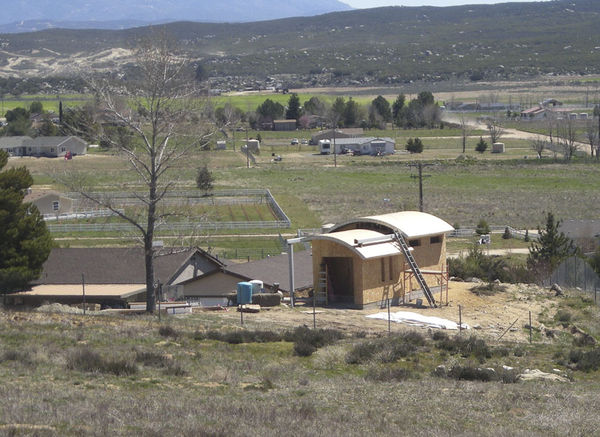We’ve reached another construction milestone. Rough framing is complete, including the sheathing on the roof, and we have passed the rough framing inspection with only a few open items.
This shot shows the progress on the roof very well. You can see the curve and how the beam will carry the moving roof. One of the issues our contractor dealt with was getting the plywood to curve on the roof. The plans call for 1/2 inch plywood, but that cracked as it was bent over the steel struts that are on 24 inch centers. We used 3/8 inch plywood, certified for 24″ OC sheathing and that worked. This change, however, led the inspector to require updated engineering. (Clicking on a picture will take you to the photo gallery.)
This view looks at the entrance to the building, looking south. The well equipment will go inside the small room on the far right side of the building. The warm room is inside the door in the center of the picture. Entry to the observatory will be from the warm room.
This view looks from the warm room into the observatory. The window on the left will look into the observatory, and the door on the right will open into the observatory. In the back, you can see the wall framed up to conform to the inside of the curve of the roof. One advantage of this design is that it leaves as much clearance as possible inside the observatory. This means that scopes may not need to be fully parked to clear the roof. This image is two images stitched together in Photoshop; there are some artifacts where the two images didn’t quite line up. A view looking the other way is in the gallery.
The detail on the roof framing is shown in this picture. Each strut is attached to the 6″ curved tube steel rafters. The wall is framed up underneath. There will be weather stripping at the top of the wall to keep out rain and dust.
We needed to get access to power from the house. Our original plan to use the existing power feed to the pump failed because it was in too small a conduit to handle the additional wires required. Since we’ve got the ground opened, I’m going to add two 2″ conduits for network and whatever else I might need. I do have an open question as to whether I should use fiber to avoid interference with the power and to prevent ground loops.
Finally, this view from up the hill shows the roof very well. The area next to the observatory will look much nicer once the well equipment is moved inside. Part of the roof of the house and garage are visible in the background.
A full set of pictures is in the Construction Gallery.

