| Most viewed - Observatory |
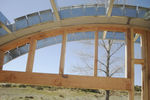
Framed Arch Detail810 viewsPlywood is being used to create the top plate that runs underneath the curved rafters.
|
|
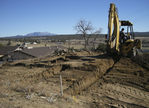
Digging the Footings802 viewsA backhoe makes quick work of digging the footings.
|
|
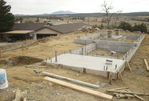
Completed Footings View East800 viewsView of the footings looking east.
|
|
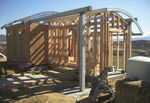
Roof Framed View to South799 viewsThis view to the south shows the two different widths on the structure. The equipment room is on the right, followed by the warm room as you move left, then it widens for the observatory structure. The pillar in the foreground supports the beam for the roll-off roof.
|
|

First Move: Roof Open796 viewsThe roof moves! This shot, looking to the north east, shows the roof in the open position.
|
|

Roof Framed View to East794 viewsThe warm room and equipment room are in the foreground. The beam on top will carry the larger roof over the smaller part of the building.
|
|
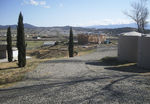
Down the Drive to the Observatory789 viewsThis view is looking south, with Lake Riverside visible in the distance.
|
|

Roof Open View to East787 viewsThe soffit is installed in this roof open view looking to the east.
|
|

Roof Detail779 viewsThis shot shows the detail of the roof soffit and the stucco up against it.
|
|
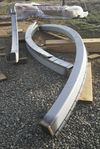
Observatory Framed - Rafters774 viewsHere are three of the four rafters for the two roofs of the observatory. The roof will be curved. The longer of the three shown here is for the moving roof. The smaller are for the warm room and equipment room that the larger roof will roll over.
|
|
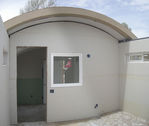
Roof Open View Inside774 viewsThis view looks toward the warm room. The roof is not entirely open in this shot. There are also some photomerge artifacts in the image.
|
|

Soffit Installed View to Northwest762 viewsThe lathe is mostly installed and the steel soffit is installed along the roof line. One panel of the roof has been installed.
|
|
| 114 files on 10 page(s) |
 |
 |
 |
5 |  |
 |
 |
 |
|