| Last additions |
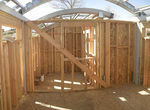
View Into Warm Room688 viewsThis view (a panorama of two shots, which explains the breaks in lines) shows the view from inside the observatory into the warm room.Mar 13, 2009
|
|
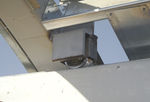
Wheel in Place745 viewsOne of the four wheels that support the roof is welded in place on the arched steel rafter. The plate on the near side of the wheel will be use for a tie-down for the roof.Mar 13, 2009
|
|
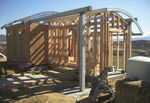
Roof Framed View to South799 viewsThis view to the south shows the two different widths on the structure. The equipment room is on the right, followed by the warm room as you move left, then it widens for the observatory structure. The pillar in the foreground supports the beam for the roll-off roof.Mar 08, 2009
|
|
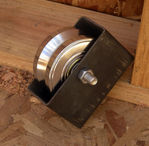
Wheel742 viewsOne of the four wheels that will support the moving roof.Mar 08, 2009
|
|
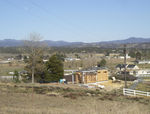
View from the Road744 viewsTaken from Lakeshore Boulevard, this view to the east shows the observatory perched on the hill.Mar 08, 2009
|
|
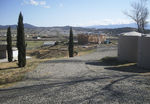
Down the Drive to the Observatory789 viewsThis view is looking south, with Lake Riverside visible in the distance.Mar 08, 2009
|
|
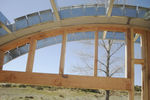
Framed Arch Detail810 viewsPlywood is being used to create the top plate that runs underneath the curved rafters.Mar 08, 2009
|
|

Roof Arch Detail1164 viewsThe detail of the two arched roof can be clearly seen in this shot that looks west from inside the observatory. Wheels will be attached to the larger arched roof after framing is complete. The wall in the foreground will be built up to be just under the arch of the roof.Mar 08, 2009
|
|

Panoramic View of Framed Roof924 viewsThis is the recurring panoramic view of the site.Mar 08, 2009
|
|

Roof Framed View to East794 viewsThe warm room and equipment room are in the foreground. The beam on top will carry the larger roof over the smaller part of the building.Mar 08, 2009
|
|

Roof Framed View to Northwest825 viewsThe curved rafters are bolted in place while the steel struts are attached.Mar 08, 2009
|
|
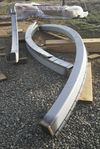
Observatory Framed - Rafters774 viewsHere are three of the four rafters for the two roofs of the observatory. The roof will be curved. The longer of the three shown here is for the moving roof. The smaller are for the warm room and equipment room that the larger roof will roll over.Mar 02, 2009
|
|
| 229 files on 20 page(s) |
 |
 |
 |
 |
 |
9 |  |
 |
 |
 |
|