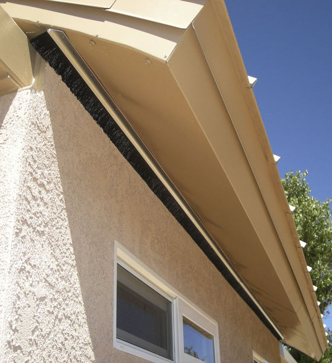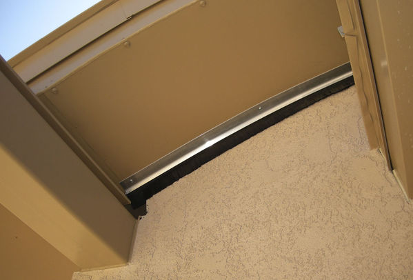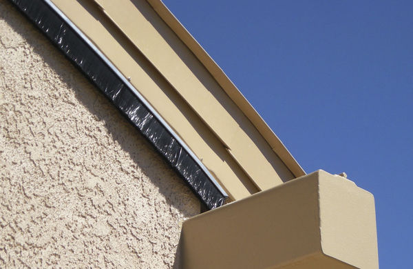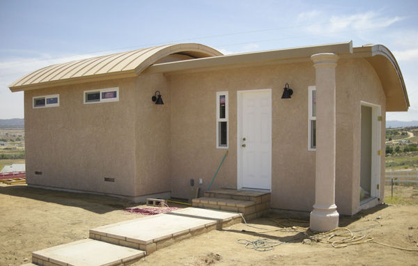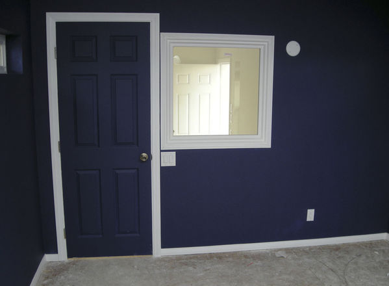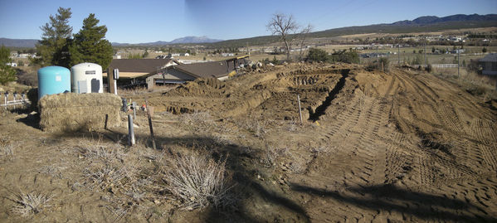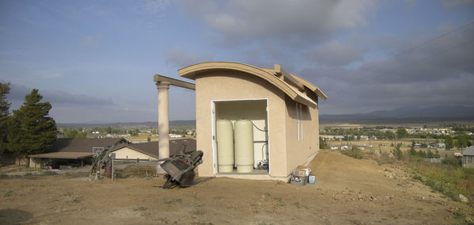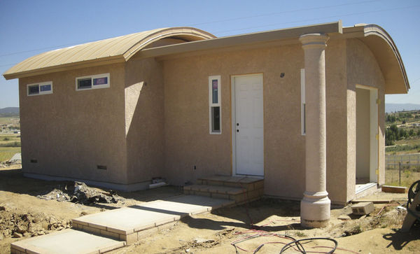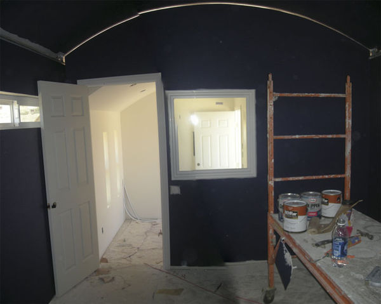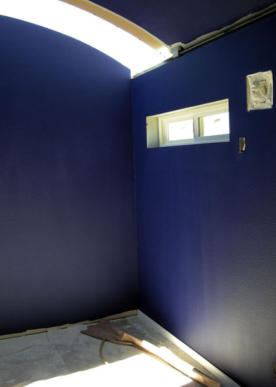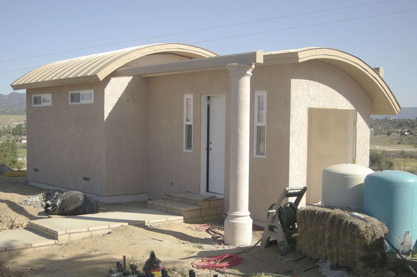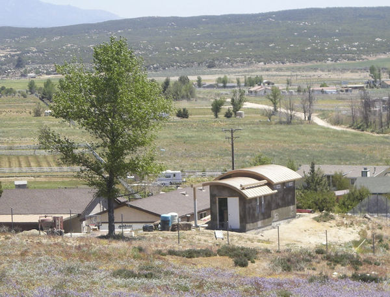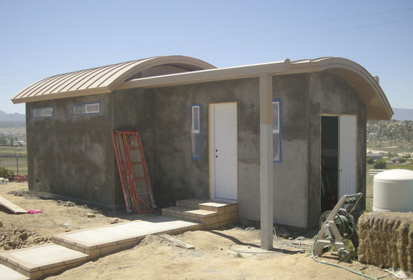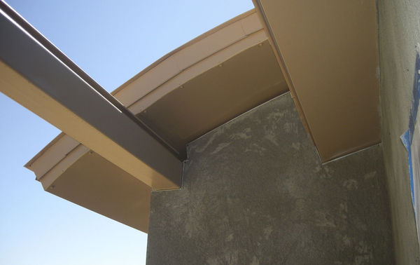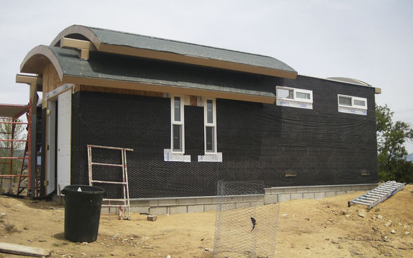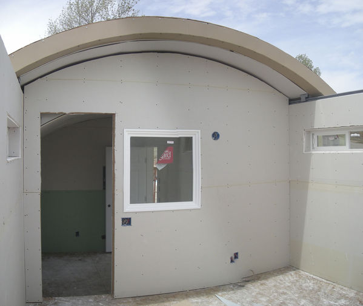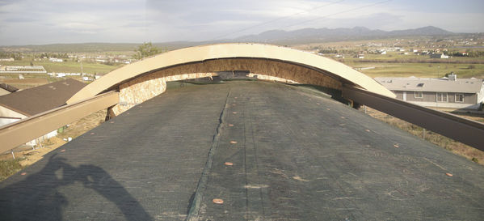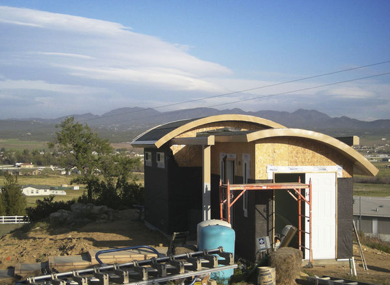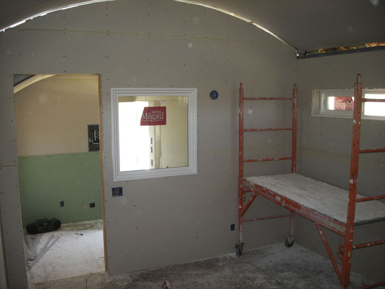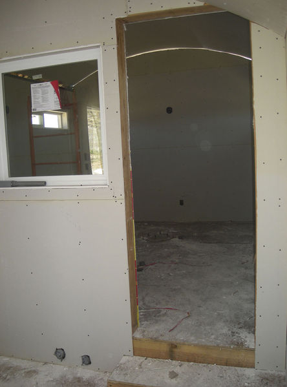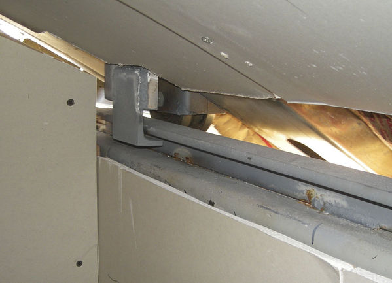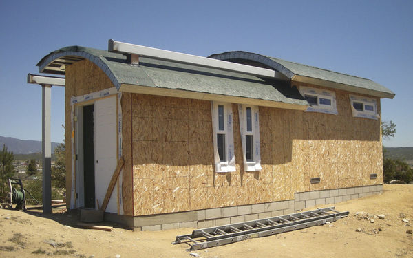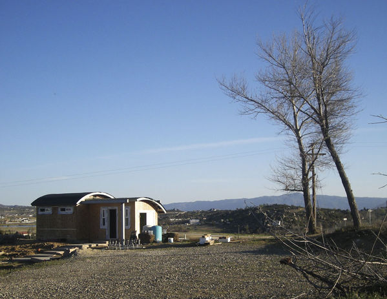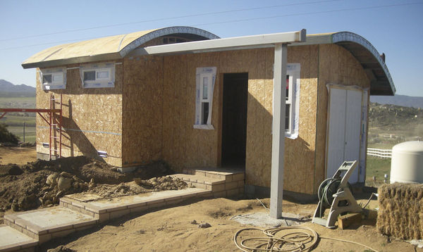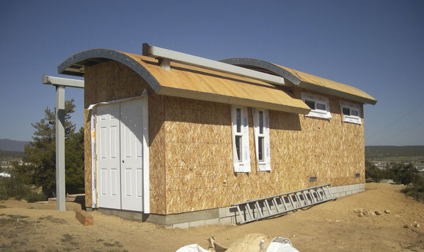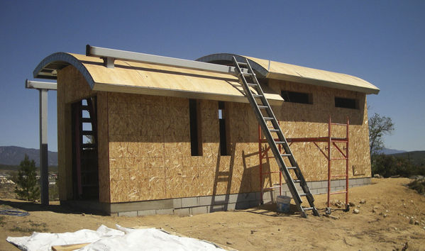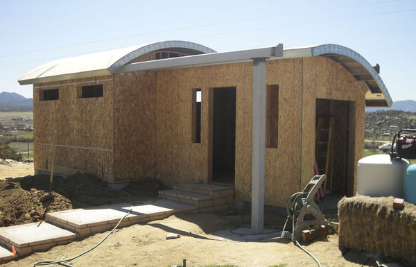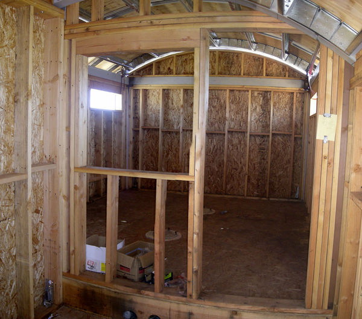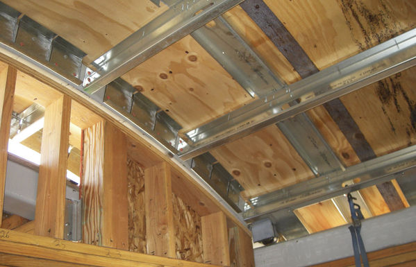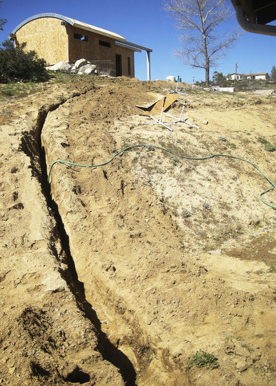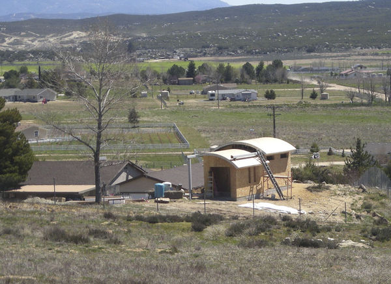This past week, June 16 to be precise, we had our final inspection from the county. We have a signed job card and the building is official in the eyes of Riverside County. The main change from the last construction report is the addition of weather stripping, or a “weather brush” as I like to call it. It is a dense nylon brush, made for door weather sealing, that we adapted for use around the roof.
This picture shows the brush along the long side of the moving roof. Bolted into the fascia material, it forms a tight seal against the stucco. Click on the image to go to the gallery.
This view is of the west wall of the observatory. The roof moves off to the west, so this brush will press up against the wall when the roof is closed.
The eastern end was a bit trickier. There is very little overhang and the brush needs to move over the wall when the roof opens and closes. This was screwed into place using the fascia material screws.
There are a few minor touch up items before I begin to move the pier, mount and scope inside. I did select interior lights using an exterior light fixture recommended by the good folks in the discussion group at Cloudy Nights forums.

