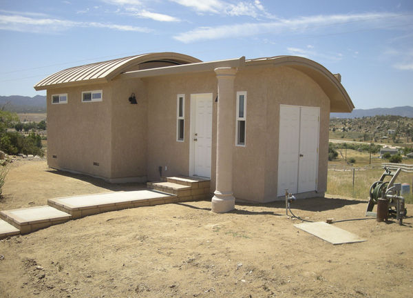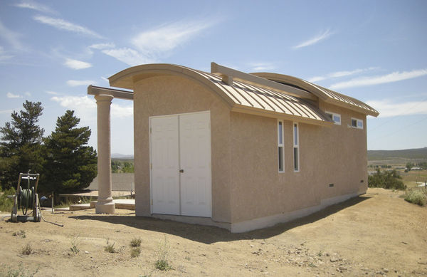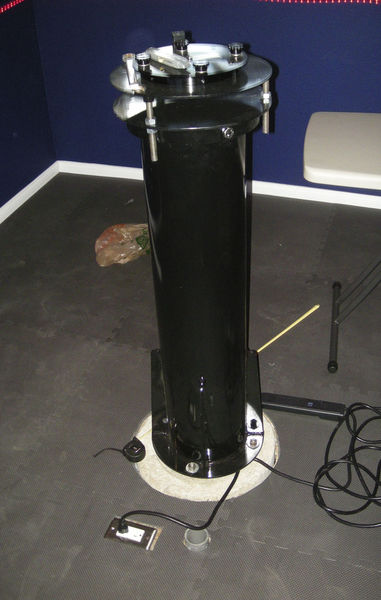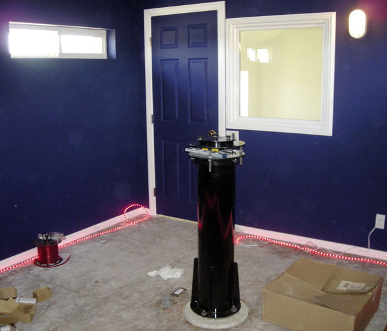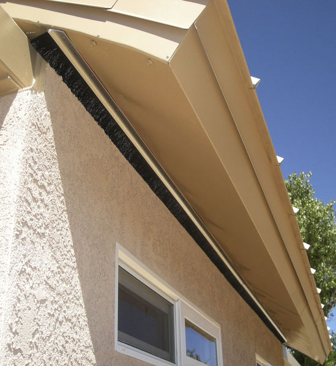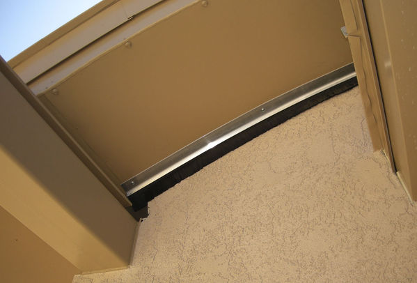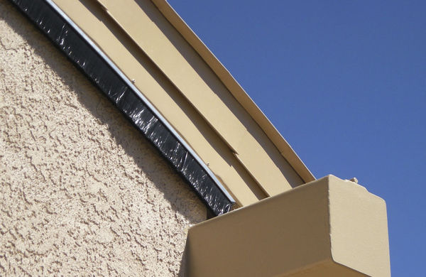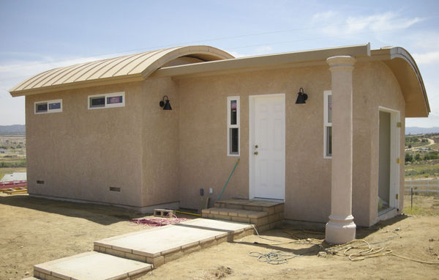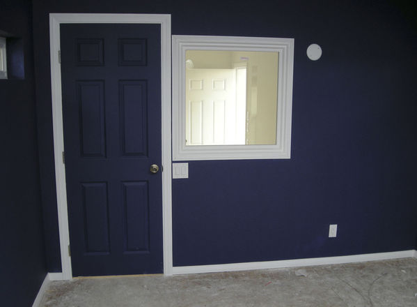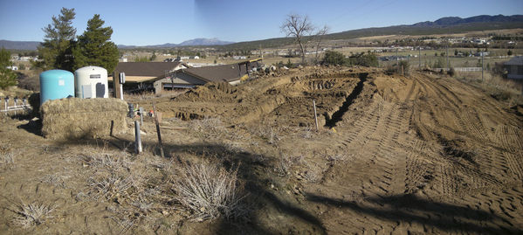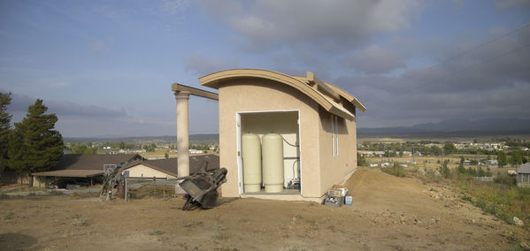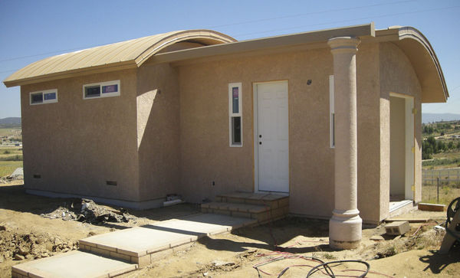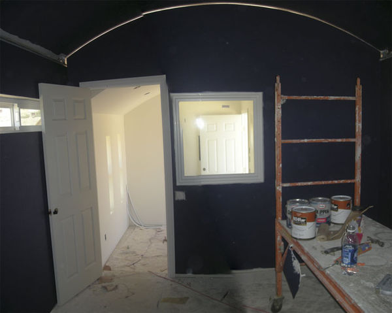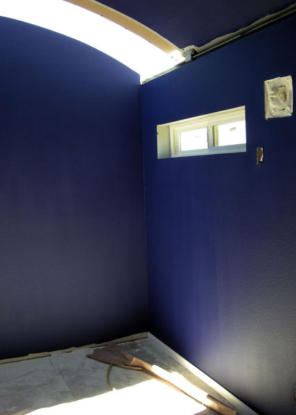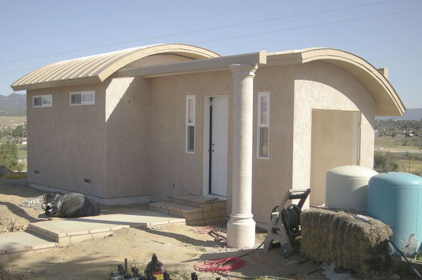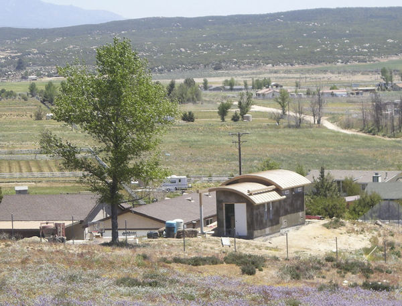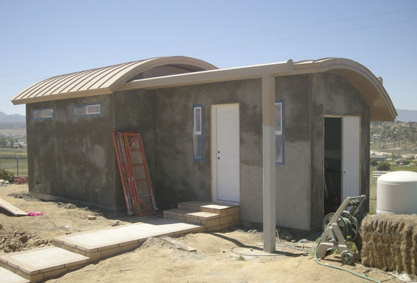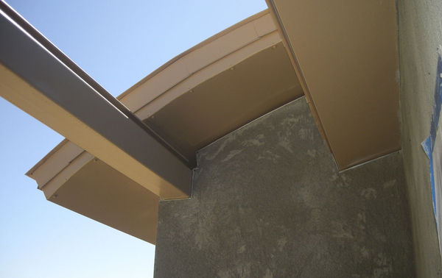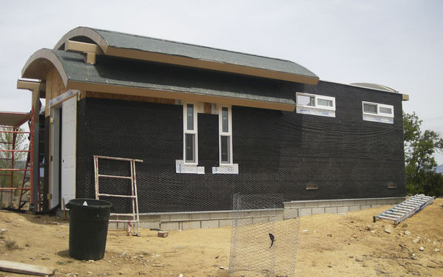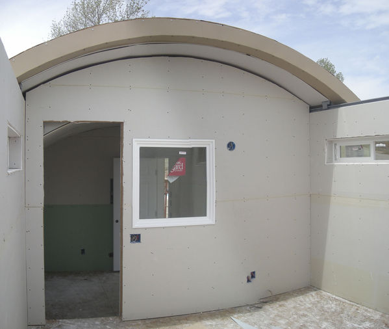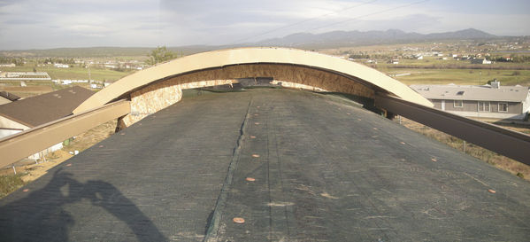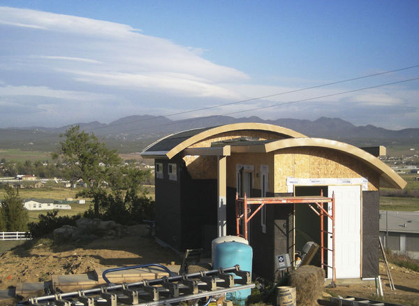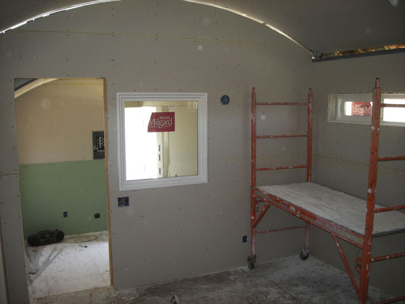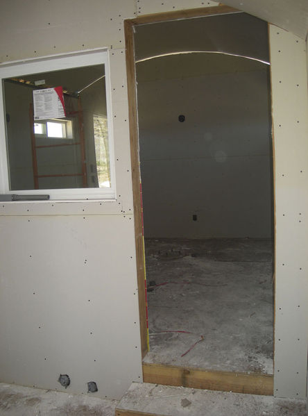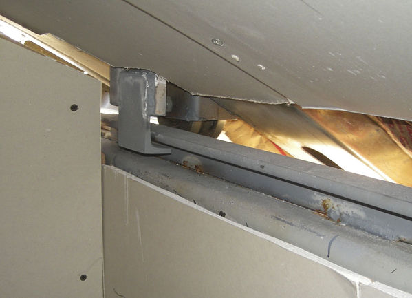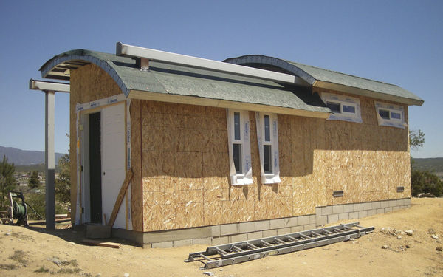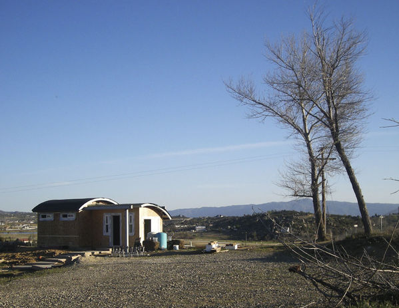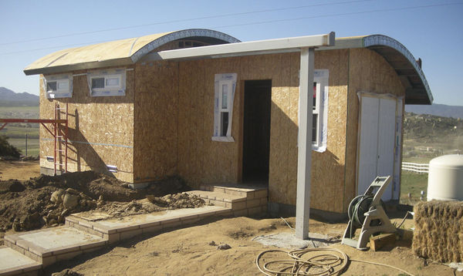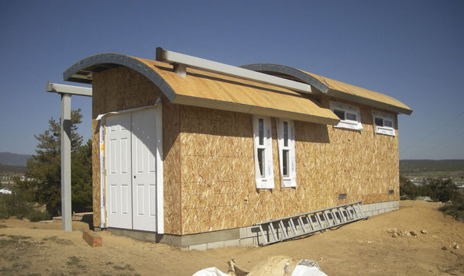It has been a while since I posted an update. We are getting the final touches in place. The exterior is complete, the floor is down in the observatory, the rope lights are up, and the warm room has a workable floor covering. Under way: Roof automation and a desk for the warm room. And now for some pictures.
This view looks to the south. The area around the pump is now orderly and neat, a major improvement. Believe it or not, the old trapped-air water tanks were on top of six inches of dirt on top of the slab on the ground. Go figure!
This view to the east shows a bit of the house down the hill on the left.
The pier and mount adapter have been aligned to north. The foam mat flooring went down quite easily. At the bottom is close-by power access and the 2″ conduit that runs to the warm room.
I have been holding off putting the mount into the observatory because there are two construction tasks left. And this weekend was no good as high clouds came in both nights, with a strong east wind coming up on Saturday night about 4am. But I expect the warm room desk and the opening motor will be complete by the time we return from my parents’ place in Upper Michigan. I am planning some time off in August to get the scope in, aligned, and finally get to first light.

