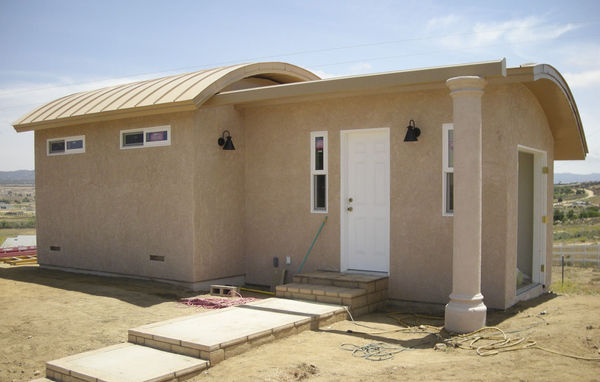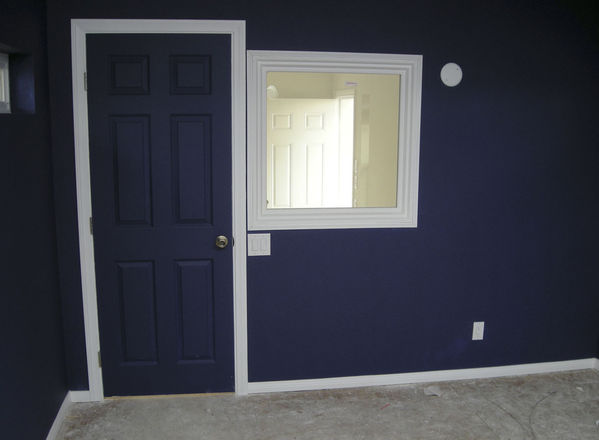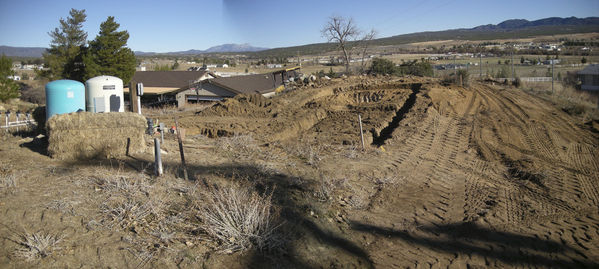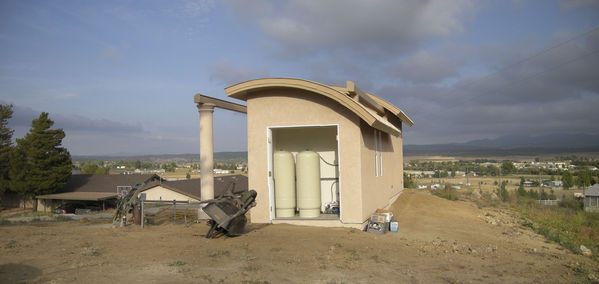In the last two weeks we’ve almost completed primary construction on the new observatory. The interior finish is complete, electrical is installed, and the well equipment installation is almost complete. Final inspection is planned for this coming Tuesday.
Here is the front view, looking to the south. All the finish is complete except for the equipment room doors, which are off pending completion of the well work. Not too different from a couple of weeks ago, but the locks are on the door and the exterior lights are mounted. Note the dark sky friendly downward facing exterior lights. Click on any picture to go the gallery with larger versions available.
On the inside, the finish is complete. I’ll be adding foam flooring once the final paint touch up is complete and we are past inspection. I have a spool of red rope lights to add which will be controlled by a dimmer. My current open question is what to do for interior, white, not-for-observing lighting. There are boxes for fixtures on each wall, but I am not sure what type of fixture to put up. I’d like to be able to work inside and possibly illuminate a white hanging on the wall for flats, but don’t want anything that would shine in the eyes while working.
This view looks from the observatory to the warm room. I think the white trim will help moving around in the dark and reduce the chance of falling down the two steps into the warm room.
I thought it would be interesting to show a before and after shot. I don’t have a full panorama from before construction that includes the well equipment, but here is one from the first day of construction.
Here is a shot taken on June 13, with similar framing. The old well equipment is gone. The two tall tanks in the equipment room are the new trapped air pressure tanks. The doors will go on the equipment room once the new booster pump is working.
I am looking forward to getting the floor installed, the pier in place, and the scope working!




