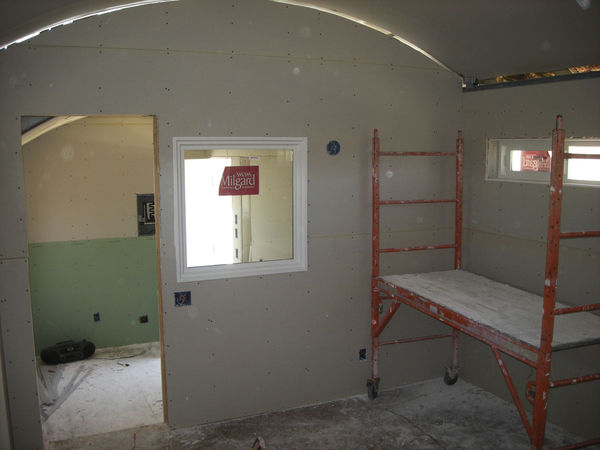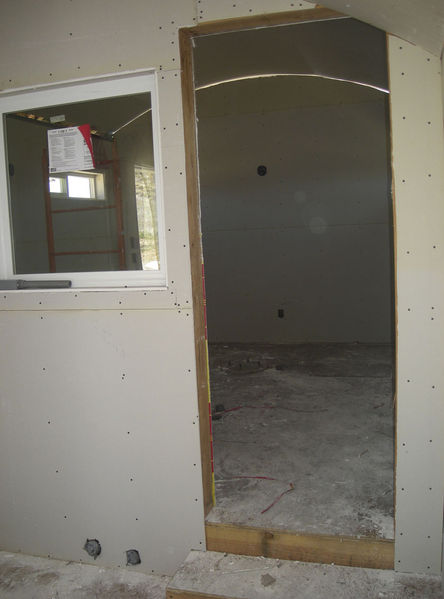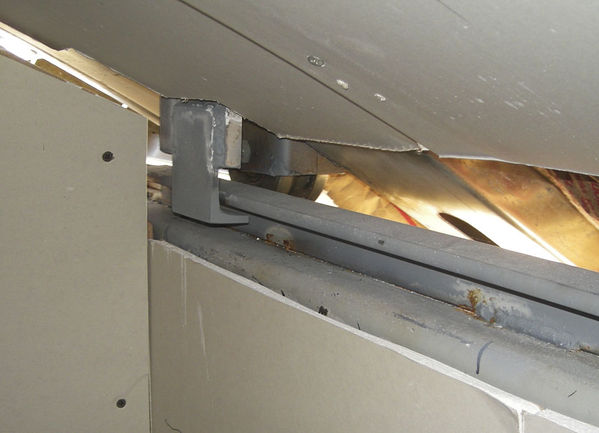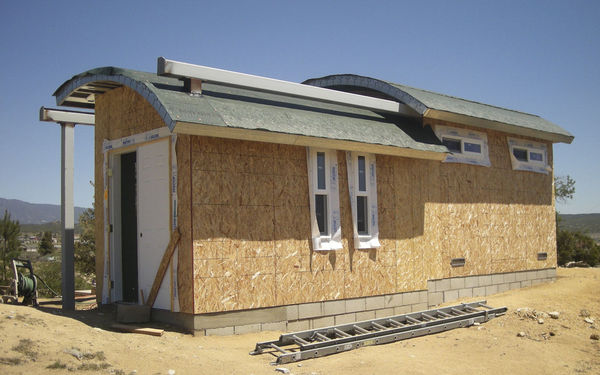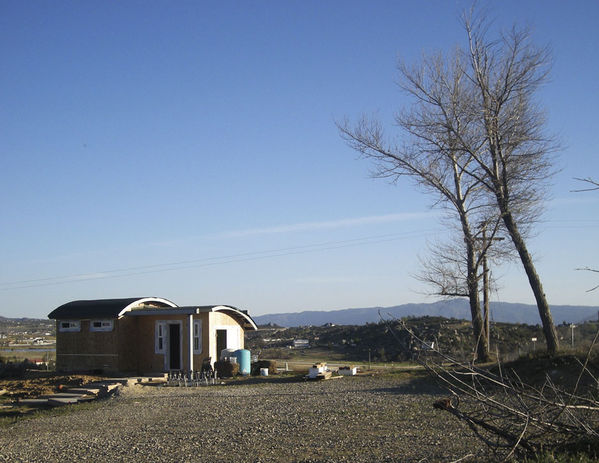We’ve reached another milestone. The roof is weather tight and we have installed the interior drywall. This also means that the rough electrical is complete. This view looks from the observatory into the warm room. As usual, clicking on a picture will bring you to the photo gallery.
All the external and internal walls are insulated. The idea is to keep the observatory isolated from the warm room, and allow the observatory to cool quickly with the roof open. This looks from the warm room into the observatory. You can see the far pier footing in the back of the observatory. No weather protection has been put in place yet, that is why there is a lot of light coming in between the roof and the walls.
Greg Staten (our contractor, owner of Staten Construction Company) and I had been very worried about the roof blowing off in a high wind. We can get winds up to 100 mph up here and with a shape like a wing, flying away would be possible and a bad thing. Greg worked with Talley Metal Fabrication in San Jacinto to come up with a solution. Talley also did all the fabrication for the building frame and the curved roof. The solution is shown in this next picture. you can see how the flange from the roof goes under the angle iron welded to the top of the roll-off beam. Very strong and secure.
Now for an outside shot. This is looking east, and shows the roof quite well. The roof covering is a new underlayment that is sticky on the underside and is also nailed into the roof sheathing. It is designed to reflect infrared to reduce the heat transfer to the inside of the building.
Finally, here is a wide shot taken looking south. It is really looking nice.

