Framing has started on the new observatory. The walls of the observatory are in place and the floor has been laid in both the observatory. The pathway from the driveway, both lower and upper, has been completed and Luis did a wonderful job. Now for some pictures.
This first shot is the artistic one. Looking up the hill to the observatory last Saturday night, February 28th. The crescent Moon and Venus were bright while the glowing sky framed the observatory on the hill. Clicking the picture will take you to the gallery with even more pictures.
Here is a view looking to the south.
This shot is looking east. You can see the entrance to the observatory area from the warm room, 12 inches up from the floor of the warm room. There is a window between the warm room and the observatory. There are two two-inch conduits in the wall of the warm room. Each one goes to a mount location in the observatory.
There is fine detail on the stairs going down to the house.
Finally, here are three of the four steel roof rafters. The longer one is for the moving roof of the observatory. The larger roof will roll over the smaller roof of the warm and equipment rooms. All of these are six-inch tube steel and are very heavy. I feel I am ready to have a helicopter land on the roof with all this steel. This curved roof design was a great feature that Tom Jungbluth, our architect, developed, and it really adds character to the building.
Comments and suggestions welcomed!

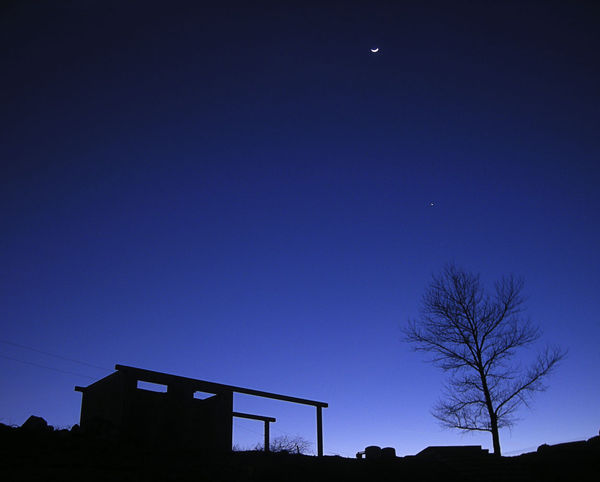
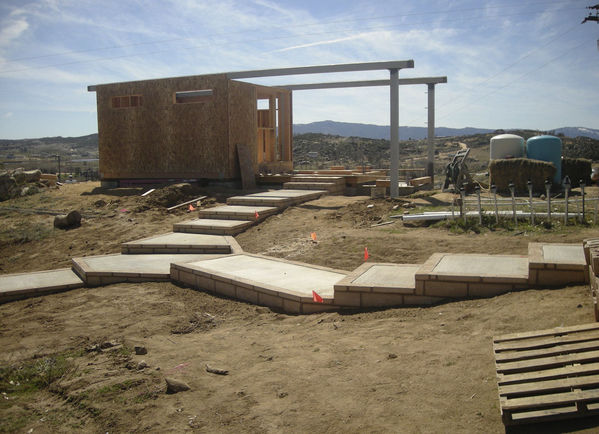
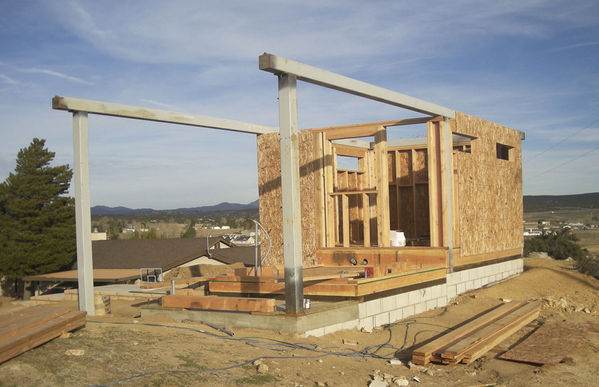
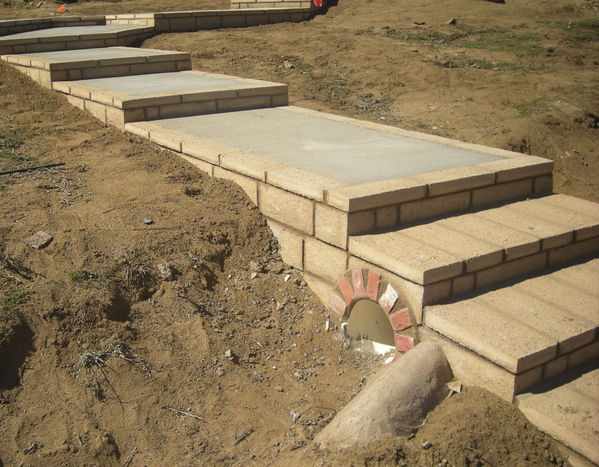
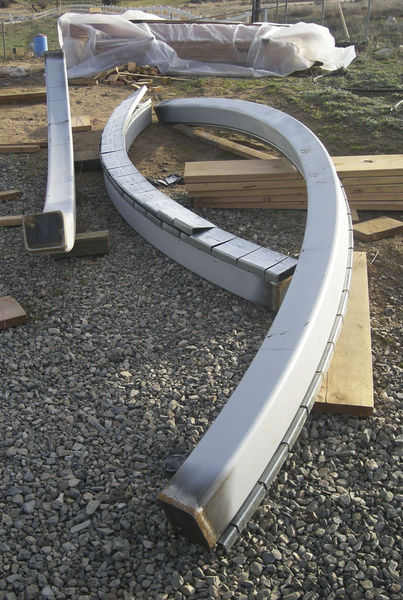
Pingback: Observatorio de la Ballona » Blog Archive » Framing Started