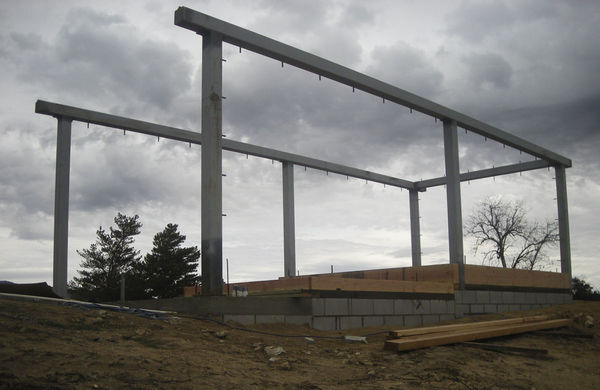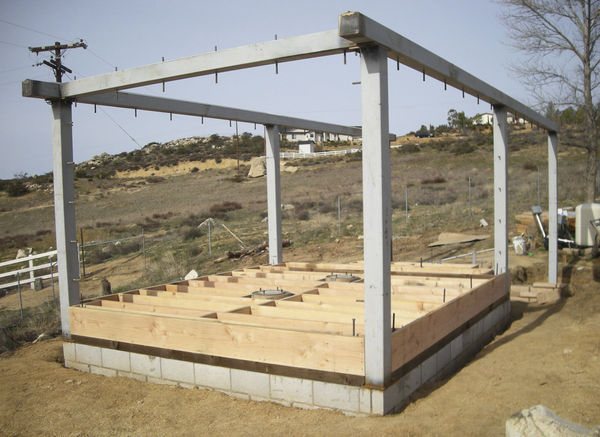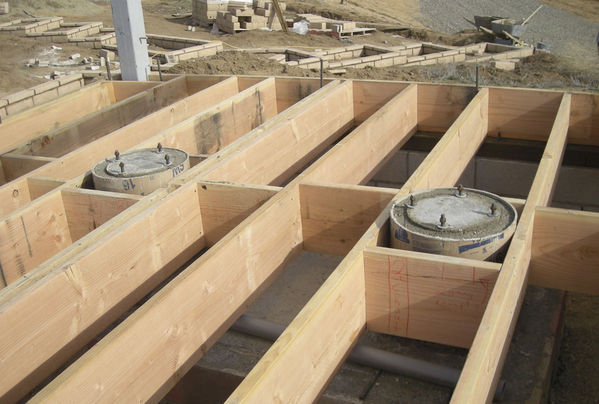In my last post, we left the situation with the steel dropped off and the excitement about to begin. While didn’t witness it, we saw the results. Those big steel columns are set on the footings and the floor joists have been placed.
When we came it on Friday night in the dark, it was hard to see the progress. Coming out on Saturday morning, my wife had the perfect name. Steelhenge.
That’s how it looks against a dark, cloudy sky.
This shot gives a better look at progress. The steel frame is in place. The long beams at the top will carry the roll-off roof. Contrary to my earlier post, they are 30′ long, with a foot on either end to accommodate the overhang beyond the 28′ of the building. The beams are also 6″ square, and not 4″ as I said previously. Big, heavy, steel. So the name may stick. I’m not sure if Steelhenge will be right name, or if it will be appropriate once the building is complete.
The pier footings were expanded to provide more strength for the bolts. Additional reinforcing and connections to the existing concrete were added before more concrete was poured. The sonotube covering will be removed to leave 3/4 inch of clearance. The far divider brace on the joists in this picture hasn’t been permanently set, so there is room for adjustment. There will be no contact between the pier and the joists or the floor.
It was interesting to see that when you jump up and down on 2x12s on a 12′ spread they just don’t bounce noticeably. We are also adding access to the building. The stairs and sidewalk under construction are visble in the background.
I took the standard panorama shot too. Clicking on the other shots will take you to the photo gallery.
Comments always welcome.



