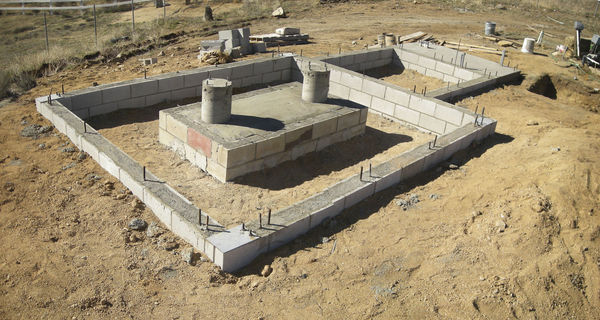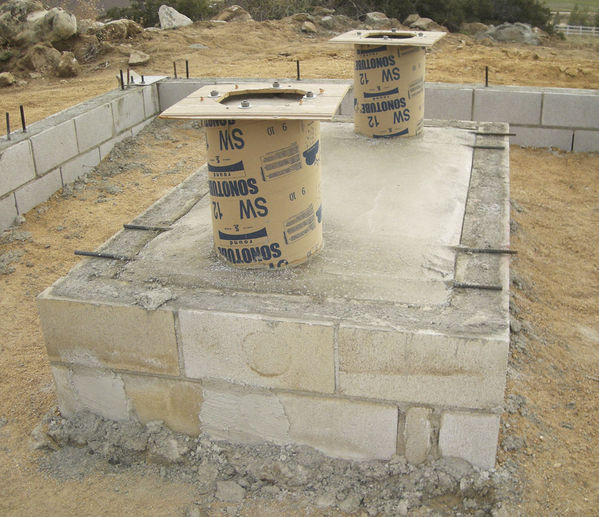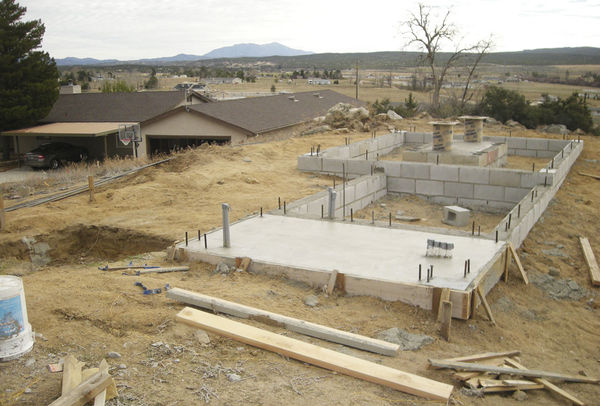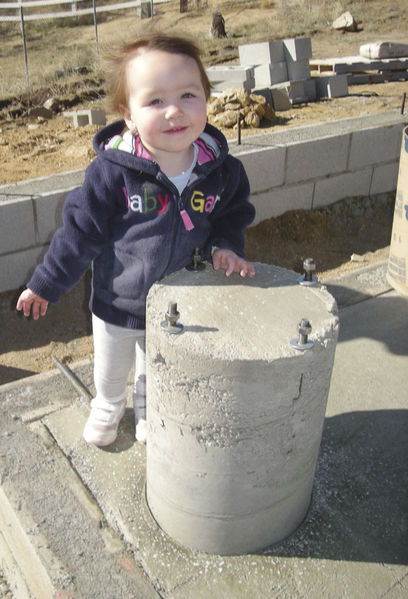We had a chance to visit the job site this weekend. I was hoping to see the steel being set, but that has been delayed as some engineering details get worked out. Things are moving forward well.
Here is the full foundation, looking to the southwest. The pier footings are in the foreground. The floor of the observatory will be about at the top of the piers, sitting on a 2x12s on a 4×6 bottom plate.
Clicking on an image will take you to the photo gallery.
The completed pier footings. The approach of building it with blocks worked very well. This is a very heavy, very solid foundation.
This view is looking east. The slab in the foreground is for the pump equipment room.
Our local inspector checked out the pier and found it met standards.




