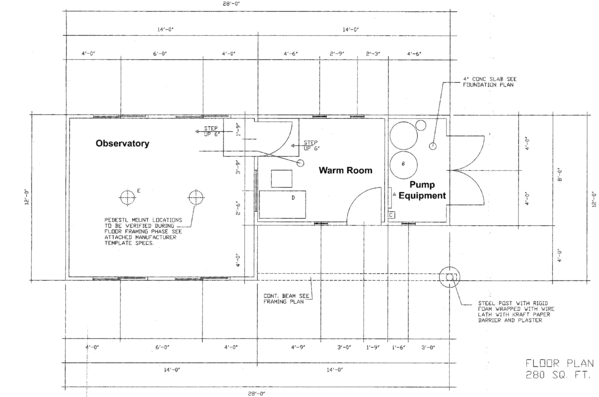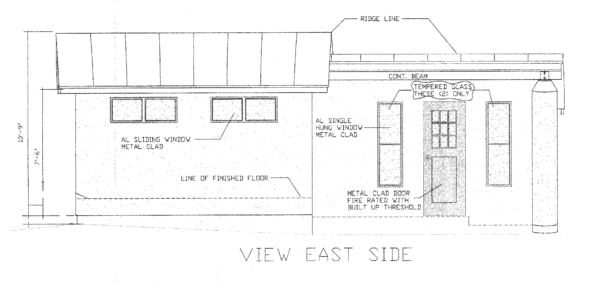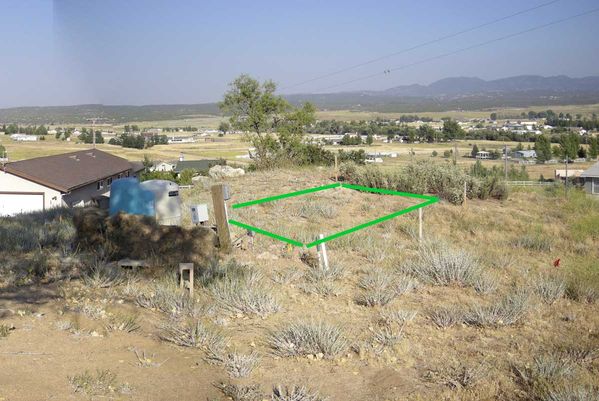After a bit of an adventure with the planning department, I have a building permit to build an observatory out in Lake Riverside. I wrote earlier (Regulated! and Regulatory Update) about how Riverside County made us go through a formal process so that we could even apply for the building permit.
The building permit process went much as we expected it. After about a month, the on-line status showed that Building and Safety had looked at it, rejected it and passed it on to Engineering. They had some updates, and our architect took care of those and resubmitted the plans. Then the fun began.
I received a call in early October from Building and Safety. I was told that they “just realized that our property is in a high-fire zone.” Let’s see. The county had the plan through two planning processes since the first week of July. And they “just realized” the fire classification? The net was that I was called the next week and told that the plans were ready but I would need clearance from the Fire Safety Department.
I spoke with the representative in the office. She said she didn’t want me to panic, but the rules stated that there is a 100′ setback rule, mandated by state law, in any high-fire area. I told her that this couldn’t make sense because that would make about 2/3 of my property unusable. She said to come in, an appointment wasn’t necessary. So I worked my schedule to stop at the office in Riverside on the morning of October 17th.
I’ll just cut to the chase. The gentlemen I spoke with that morning basically said that the law is the law and that 100′ setbacks are required in a high-fire area. It didn’t matter that those setbacks would render a 350′ square lot mostly useless. I was a bit upset, but he said that I could set-up time with his boss and we could look at the plans and perhaps a mitigating plan could be put in place. I left in a state of shock. I had spent over three months and almost $4,000 in fees to Riverside County and they were saying there is no way the structure could be permitted.
I met with another contractor the next day. He had been recommended by Dennis McQueary, the plumber who has done a lot of very good work for us. The consensus was that I should go to the Murietta Fire Safety office and see what I could do there.
I arranged my schedule so I could go out there the morning of October 30th. That required driving to Lake Riverside the night before to get there at a reasonable time in the morning. I prepared pictures, printed out Google maps and aerial photos, I had a whole story set up. After all, the law defines “high-fire” as covered in brush and remote from roads. The area around the house is neither. I was ready.
I got to the office, and the person at the desk went to the back to get the fire safety officer. I told him my story. Permit denied, no point in leaving for review, must make an appointment. He asked who had told me I needed an appointment and I told him. He said “let’s look at the plans.” It was straightforward. 280 square feet, next to a gravel drive, about 100′ from 5,000 gallons of water. Het stepped to the next cubicle and I heard the tapping of a keyboard. He returned with a stamp and started stamping and signing each page. The stamp said “approved.” I left the office shortly a very happy man.
At this point, I decided to push it all the way. I went to Riverside and picked up the permit. There were a few other bumps, but they were all cleared within about 90 minutes from when I arrived at the Building and Safety office. I left with approved plans, a building permit, and a job card. Ready to go!
The project isn’t totally a go yet. We still need to have a contractor’s bid that can be built within our budget. I’m keeping my fingers crossed.
Here are some of the details of the planned (and permitted!) observatory. The first image is the floor plan. You can see the large observatory area with room for two telescopes, a good-sized warm room, and a place for the pump equipment.
This next image is the elevation from the east, looking at the entry door to the warm room.
Finally, here is the planned site for the building, next to the existing pump equipment. The rough position is outlined in green.



